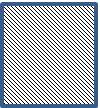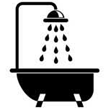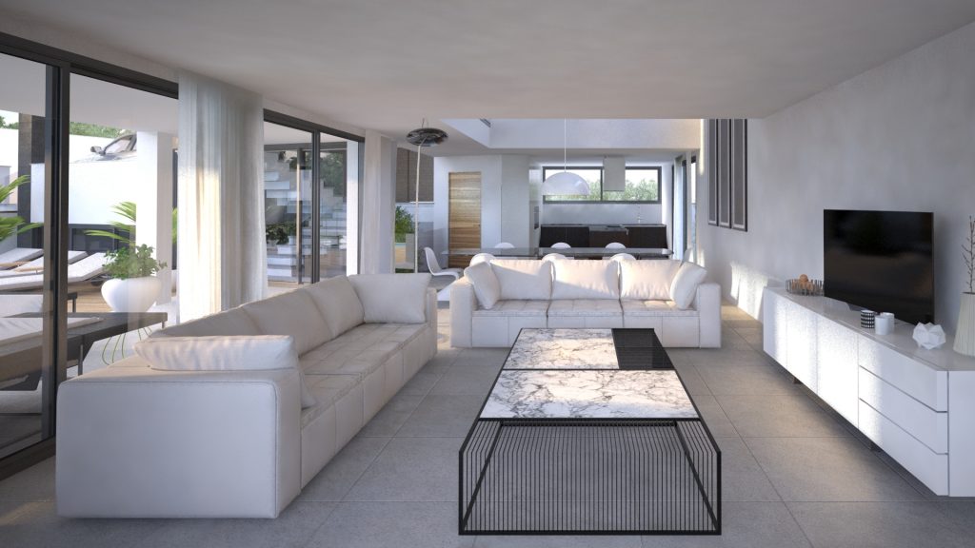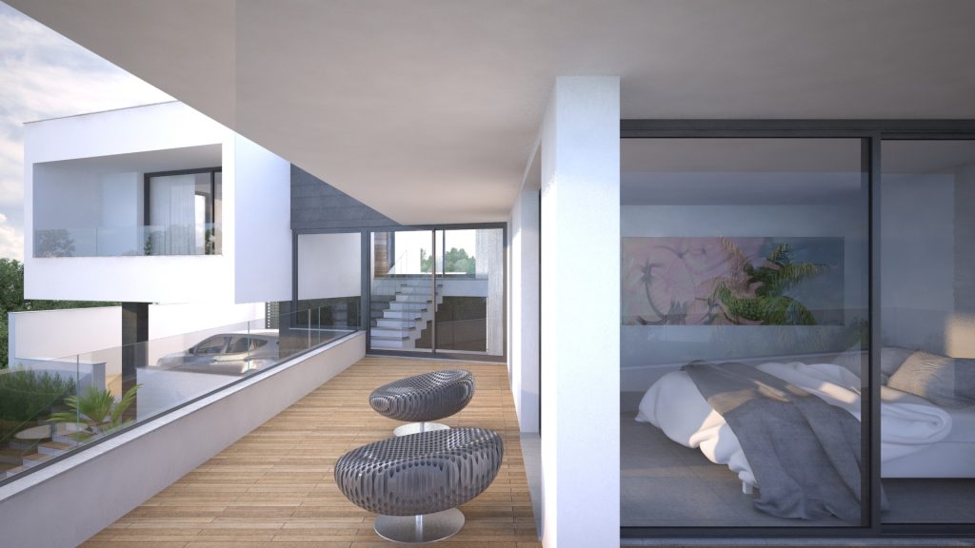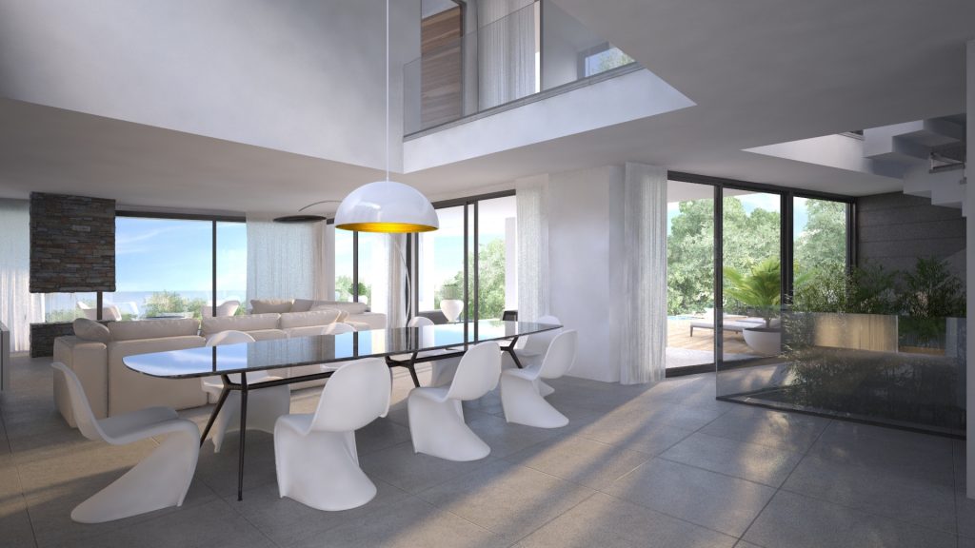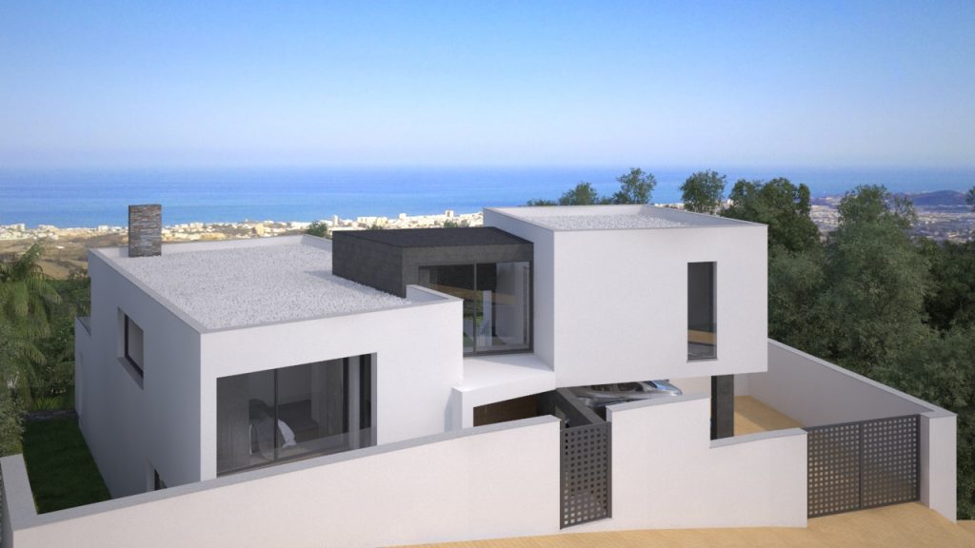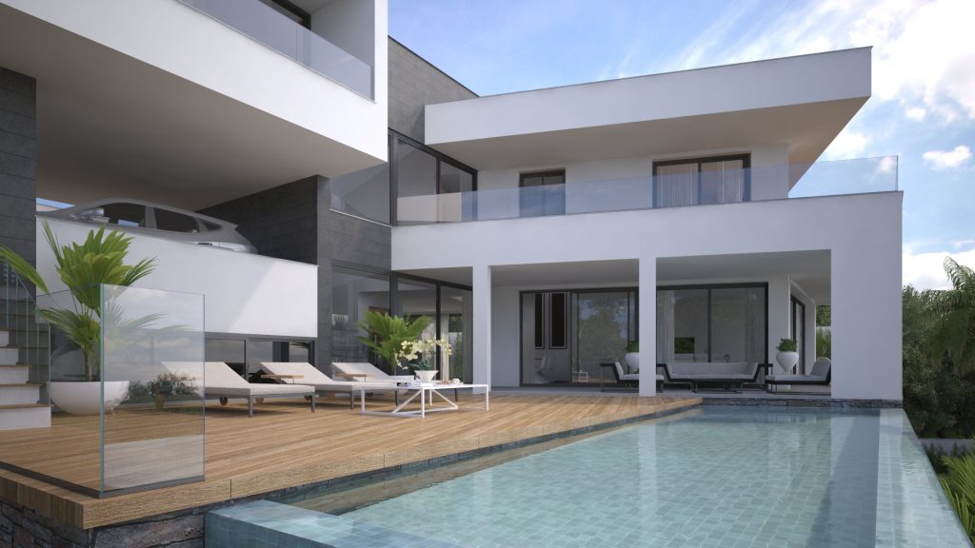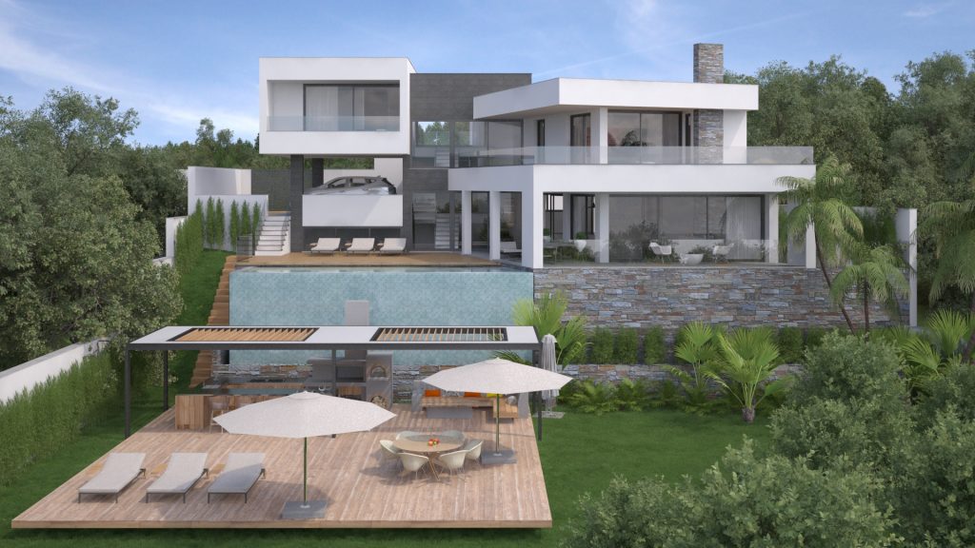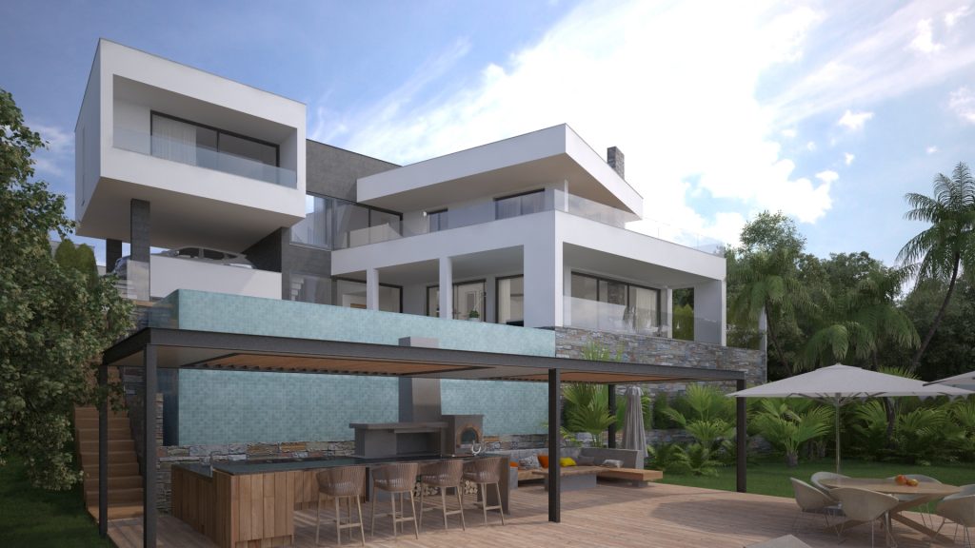Villa in La Cala Golf Resort (Plot 22)
Villa of contemporary style built on an urban plot distributed on three levels: ground floor, upper floor and basement. Large garden area, swimming pool with beach and jacuzzy, terraces and porches.
- Three double bedrooms with dressing room and en-suite bathroom
- Wide open concept kitchen
- Living room area Dining room with double height
- Three Storerooms and laundry area
- Solarium
- Covered parking area for two vehicles
- Covered and uncovered terraces, garden area, pool “infinity” and “jacuzzy”

