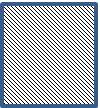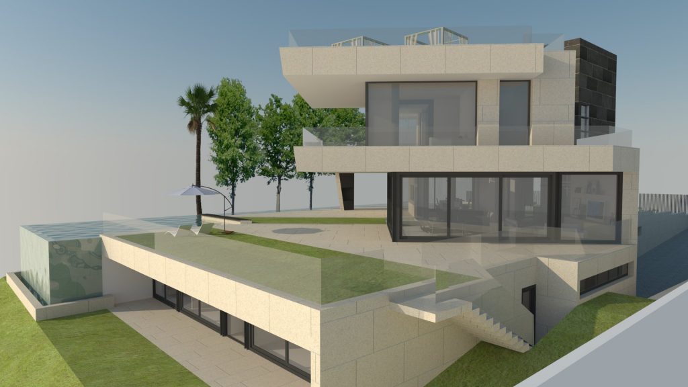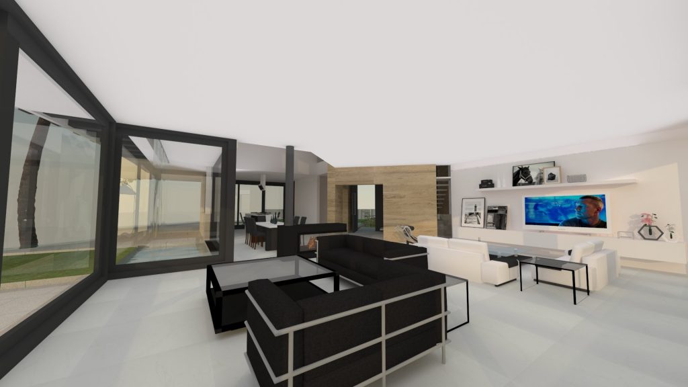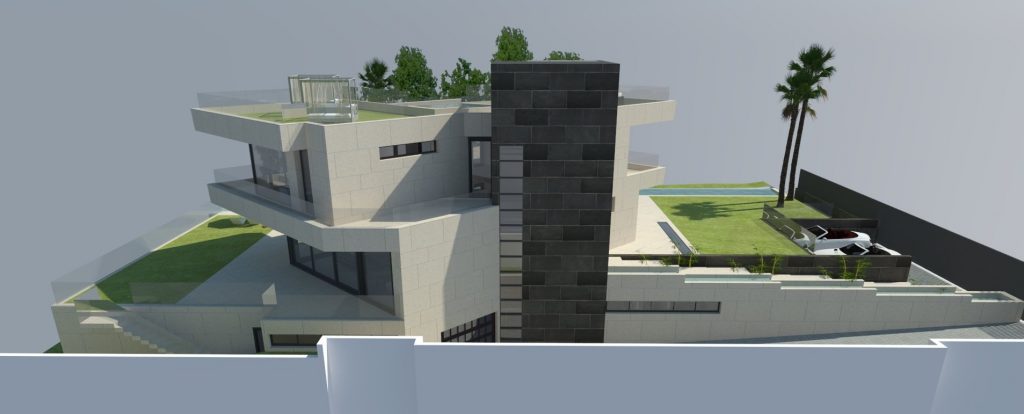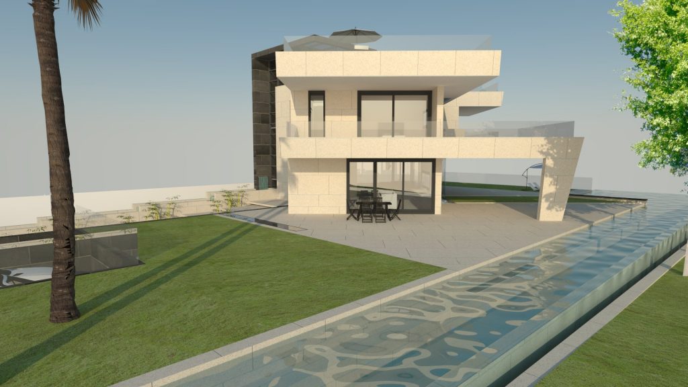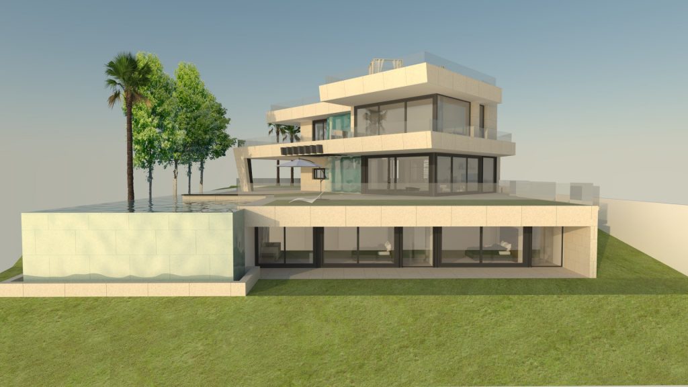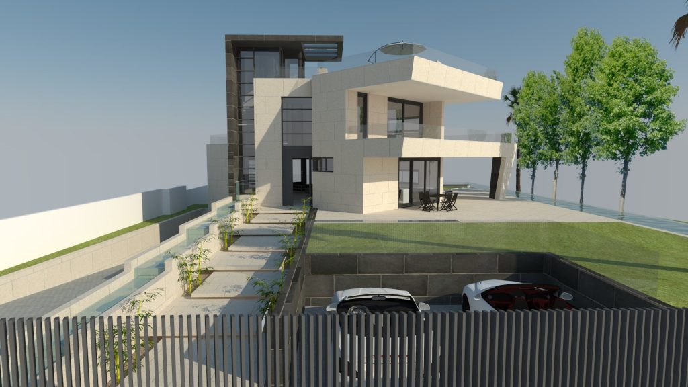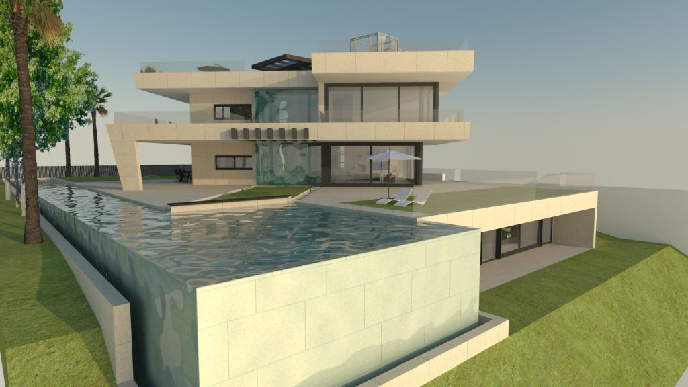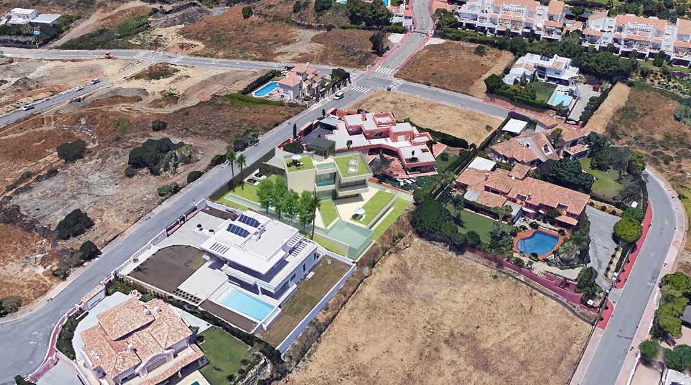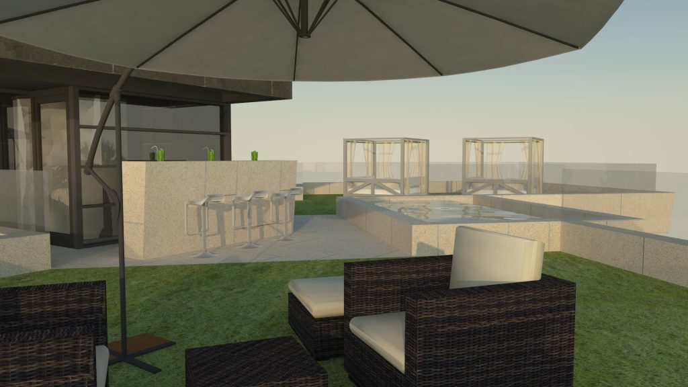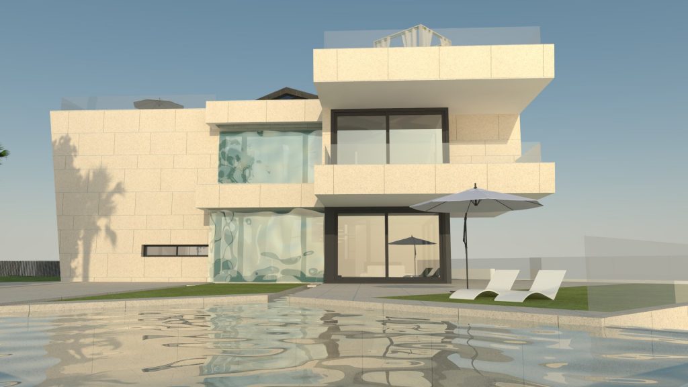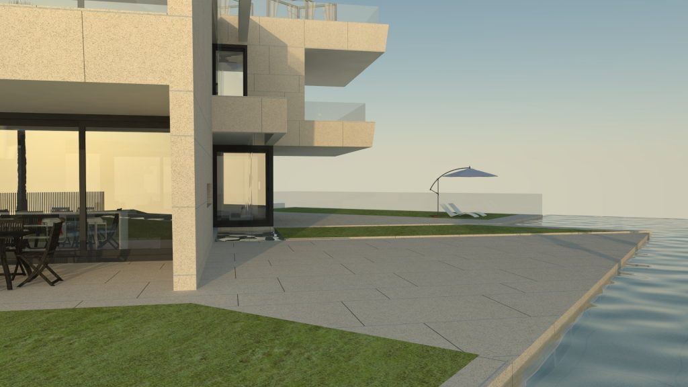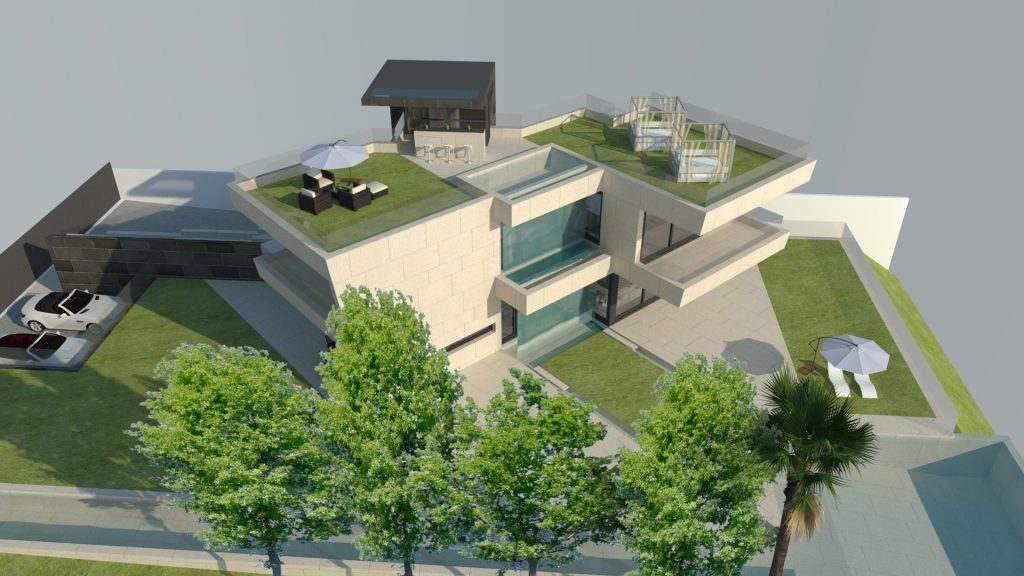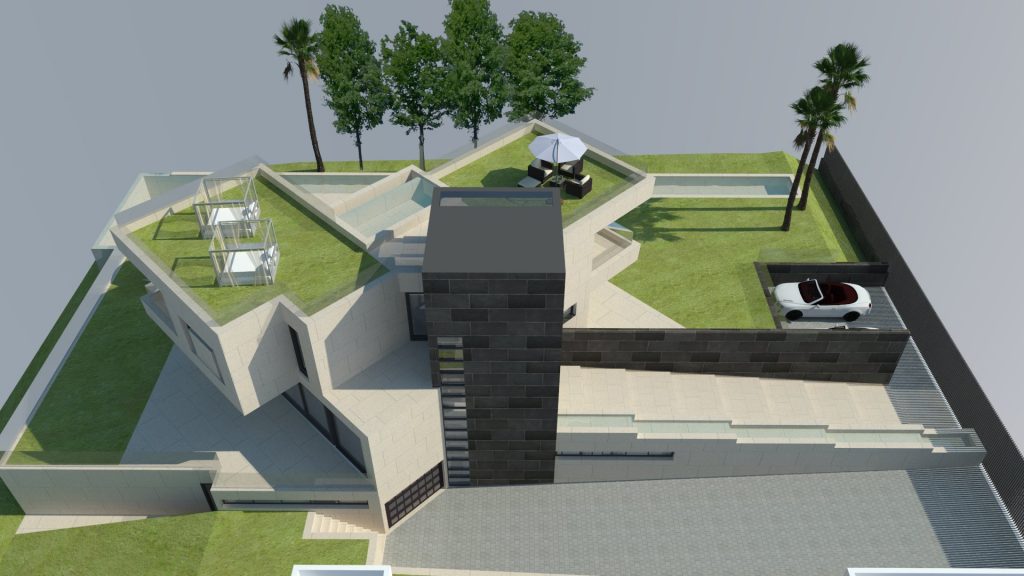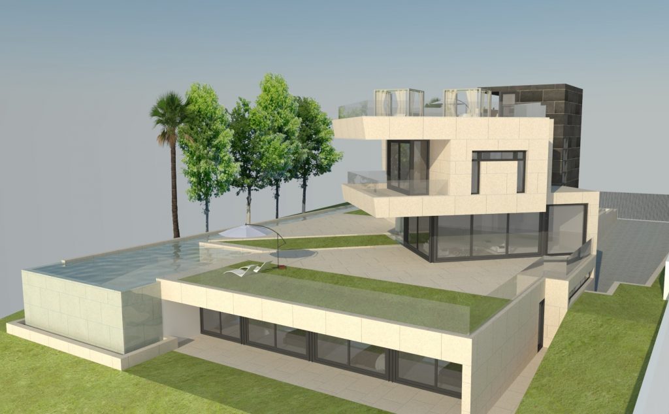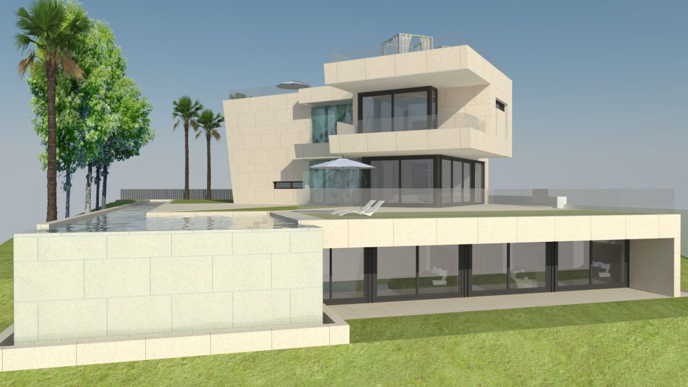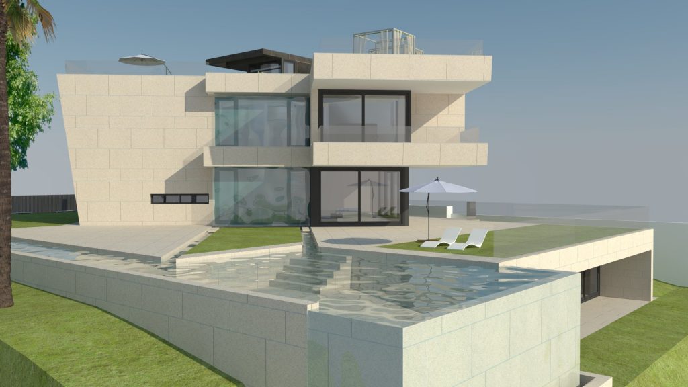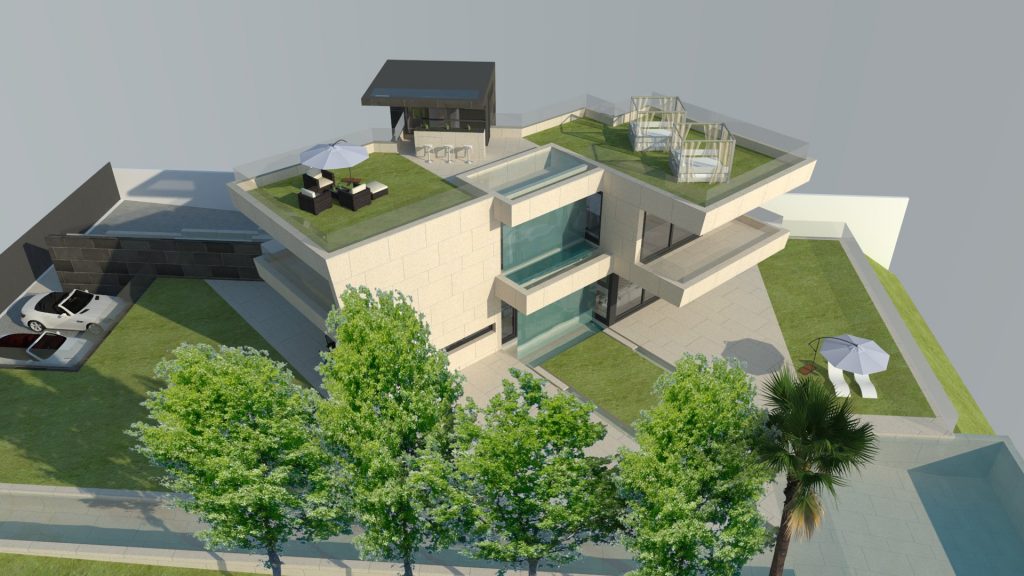Villa in Condes de Iza
Villa of contemporary style built on a large semi-flat plot, distributed on two levels on the ground, basement and basement.
- Master bedroom suite with dressing area, sitting area and double en-suite bathroom
- One double bedroom with dressing room and en-suite bathroom
- Three double bedrooms with wardrobes and en-suite bathroom
- Two service bedrooms with shared bathroom
- Wide open concept kitchen
- Large living room area with double height
- Cinema
- Fitness center
- Game room
- Living room in semi-basement floor
- Solarium and chillout area on deck
- Panoramic Elevator
- Underground parking for three vehicles
- Covered parking area for two vehicles
- Covered and uncovered terraces, landscaped garden, swimming pool “infinity” with swimming channel, “jacuzzy”


